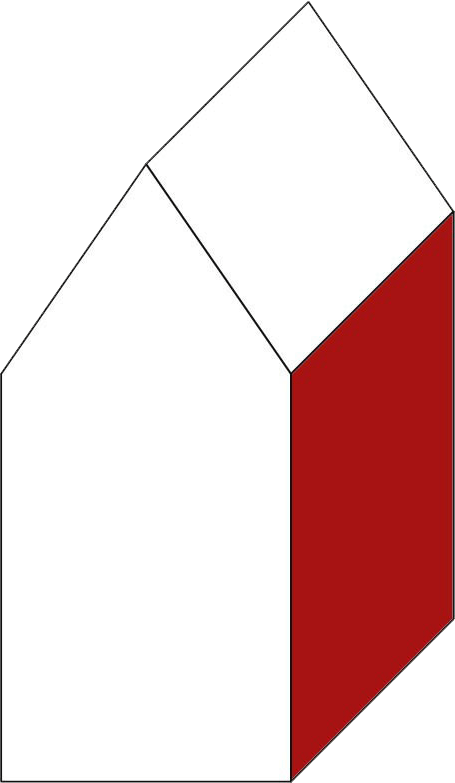
T.spoon Photo

T.spoon Photo

T.spoon Photo

T.spoon Photo
SEATTLE
CRAFTSMAN REMODEL
This project involved an extensive interior renovation of an existing Craftsman home for a family that desired more openness and an overall refresh of their interiors while preserving the traditional style of their home. Art House Architects collaborated with Flourish Interiors to develop the interior design of this remodel. Several interior walls were removed to open and expand the kitchen to the dining and living areas to create a spacious gathering place for this family and their guests. The new kitchen also opens to the back yard with a folding window and outdoor seating area on the new deck which extends the opportunities to entertain friends. The main floor plan was revised to create a welcoming new stair to the basement and a new bathroom with vibrant tile accents inspired by the owner's travels. A new bathroom on the upper level completes the remodel.
