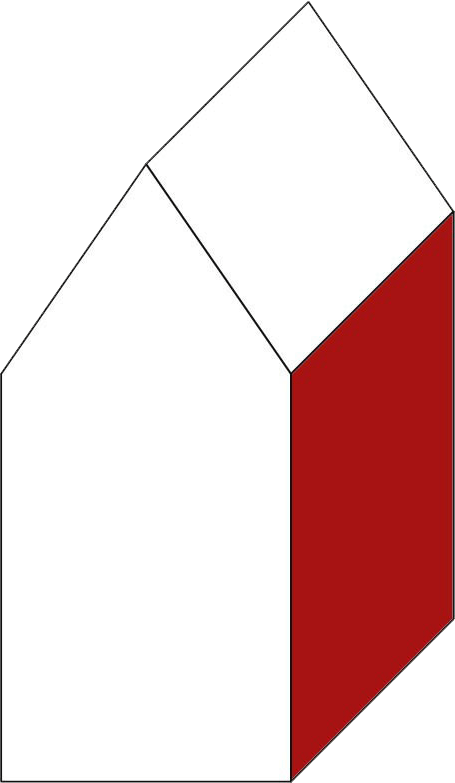
T.spoon Photo

T.spoon Photo


T.spoon Photo
MERCER ISLAND
KITCHEN/ DECK REMODEL
This project involved the renovation of an existing kitchen/ deck for a family that loves to cook and entertain friends. The newly designed kitchen was laid out with a generous L-shaped island as the focal point for all activities. A custom steel bracket supports one end of the L-shape counter adding an industrial element to this elegant design. It was vital to the owners to have a direct connection with a newly created outdoor cooking and gathering area. Featuring a built-in gas grill, green egg ceramic grill, and outdoor seating counter, the outdoor kitchen feels like an extension of the indoor kitchen thanks to the expansive folding window that opens directly between the spaces. This outdoor kitchen design invigorated an existing underutilized deck space on the original home. An extendable overhead canopy and heat lamps provide shelter and warmth to allow for use of this space in the shoulder seasons of the rainy Pacific Northwest climate.
The kitchen was rounded out with a carefully laid out pantry space hidden behind a sliding track barn door.
