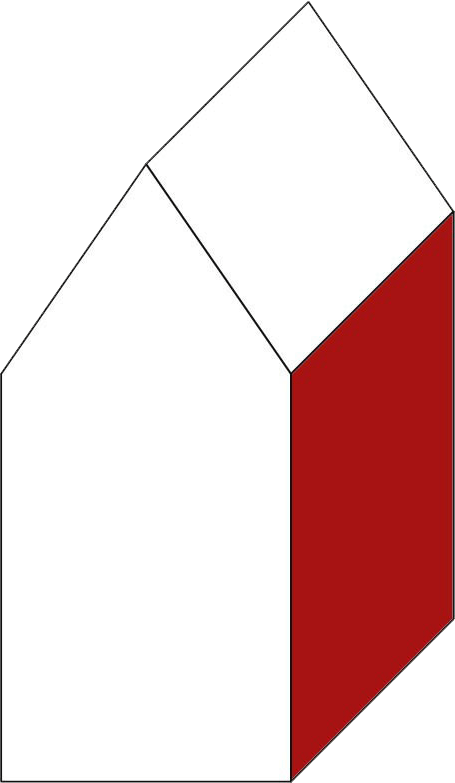



SEATTLE
mid-century addition
This project entailed an addition to an existing 1950s home to provide a Master Bedroom with en-suite bath and walk-in closet. The addition was designed as a sensitive extension to the existing home with matching roof line and sympathetic materials.
The new Master Bedroom digs into the hillside of the back yard but has expansive windows at the corner to flood the room with light and views of greenery in the adjacent terraced planting beds. Stained Concrete floors provide an edgy modern touch for the Master Suite with heated tile floors at the Bath for extra comfort.
A generous patio creates an outdoor dining area accessed from the connecting hallway to the kitchen. An added mini pantry space overlooks the hall with a window slot between the pantry shelves to allow the chef to keep an eye outdoors. This peek-a-boo interior window also doubles as a display shelf for treasured culinary items.
