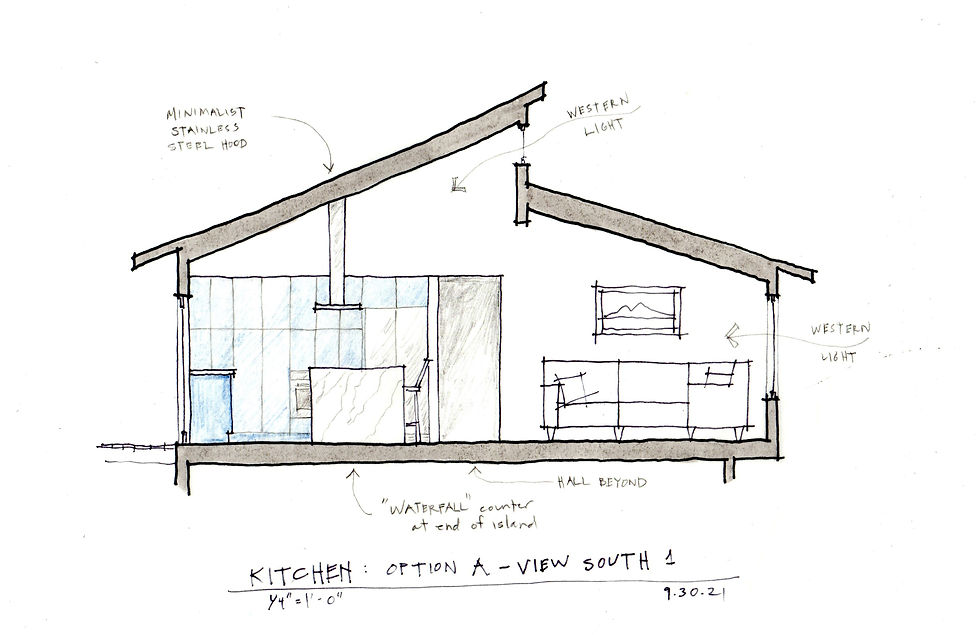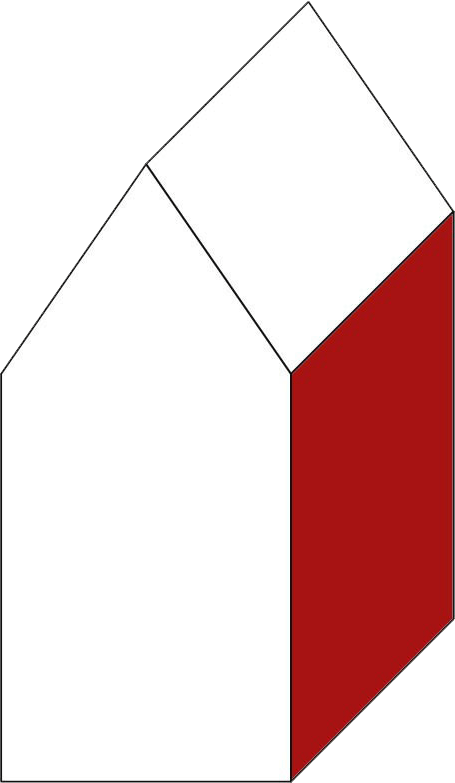



SEATTLE
Mid-Century Modern Addition/ remodel
in design phase...
The design problem for this project was an existing 1950s home with a cramped kitchen, tight living room, and a dining area barely able to accommodate their growing family. The solution was to replace the existing 1-story garage with a 2-story addition that allowed for an expanded kitchen/ dining/ living area as well as a spacious owner's bedroom/ bath suite. The original roof over the kitchen/ living areas was replaced with a series of vaulted roof planes to add a sense of openness and brightness to these main areas of the home.
Vaulted ceilings and high clerestory windows in the newly opened kitchen/ dining/ living room increase the sense of spaciousness. A new gas fireplace with tile surroundand cozy built-in bookshelves create a focal point in the living room. A generous kitchen island provides a welcoming gathering area for informal dining and socializing. Materials were carefully selected throughout to convey a sense of old-world elegance meshed with a mid-century modern minimalist sensibility.
